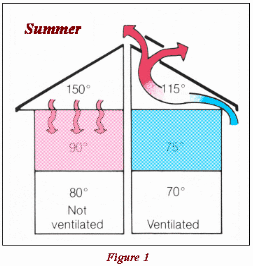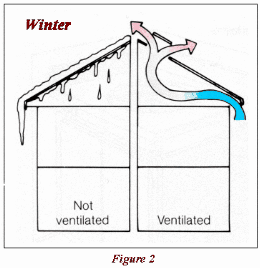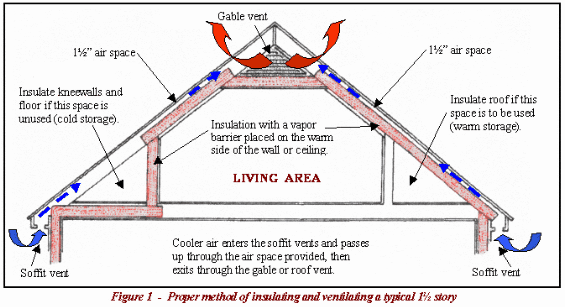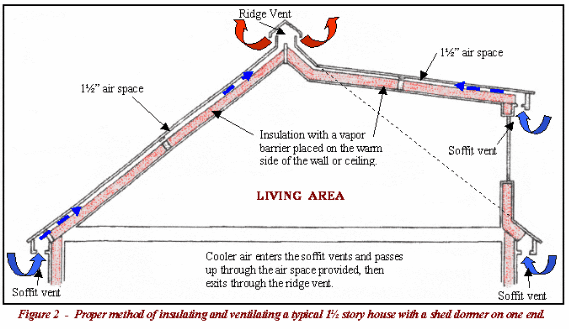|
Proper Attic Ventilation |
|
By Douglas Pencille |
|
Introduction | Attic Venting Diagram | Proper Venting Of A 1½ Story House |
|
1. Introduction |
|
Proper attic ventilation is one of
the most important, yet least
understood systems in a house. On a regular basis, I inspect homes with
venting problems that range from mild (not yet causing a problem). .
.all the way to severe (deterioration of the rafters and roof decking). Attic ventilation is almost always passive in nature, and relies on convective air flow, where cooler air is drawn into soffit vents along the eaves and rises through the attic and passes out the roof vents on top. Both soffit and roof vents can easily become blocked, and should be inspected on a regular basis. The recommended minimum attic ventilation rate is one square foot of roof ventilation (one typical roof vent provides approximately one square foot of ventilation) for every 150-200 square feet of attic space. . .remember, as far as attic venting is concerned more is almost always better! |
|
2. Diagrams Showing Effects Of Vented &
Un-vented Attics |
|
|
|
|
|
|
Figure 1 - In hot weather, proper ventilation prevents the attic from becoming a hot box that spills unwanted heat down through the attic floor, into the living area. Improper attic ventilation can lead to higher energy consumption, as an air-conditioner will have to work harder to maintain a constant indoor temperature on the upper floors. Improper attic ventilation and the resulting higher temperatures in the attic space can lead to accelerated shingle deterioration. I have personally measured temperatures as high as 155° F in a poorly vented attic! Figure 2 - In cold weather, proper ventilation helps prevent moisture from condensing on the insulation, structural members, shingles, or on the roof. This will minimize chances for mold growth and will help prolong the life of these components. Proper ventilation, combined with proper insulation, are the keys to reducing the chances of ice-dams forming along the lower roof edge in the winter time. See "Proper Attic Insulation" for related information. |
|
|
|
Please click on the thumbnail
images below to expand to full view. |
|
Ice buildup on underside of roof decking due to improper attic ventilation. Will eventually melt and cause damage to interior components (insulation, drywall, rafters, roof decking, etc.). |
Mold growth in attic due to moisture build up resulting from inadequate venting. Health risks for the inhabitants due to mold, and deterioration of interior components are a real possibility here. |
Ice dams forming along the lower portion of the roof can be attributed to poor attic ventilation and insulation. Presents a risk for water leakage into the house, and damage to components due to dampness & excess weight of ice. |
|
3. Proper Attic Venting For A Typical 1-1/2
Story House |
|
Below are diagrams of the
recommended attic ventilation for a typical 1½ story house; one without a
dormer, and one with a dormer off the rear. I have included these two
diagrams because in my experience, this is the type of house where I see the
most attics "finished off" by a homeowner at some point, after the
house was built. Very rarely will an adequate ventilation space be
provided along the underside of the roof. This usually results in water staining
on the drywall ceilings and, eventually deterioration of the roof decking
& rafters. You can use the basic principles pointed out here, and apply them to your house. |
|
|
|
|
|
|






